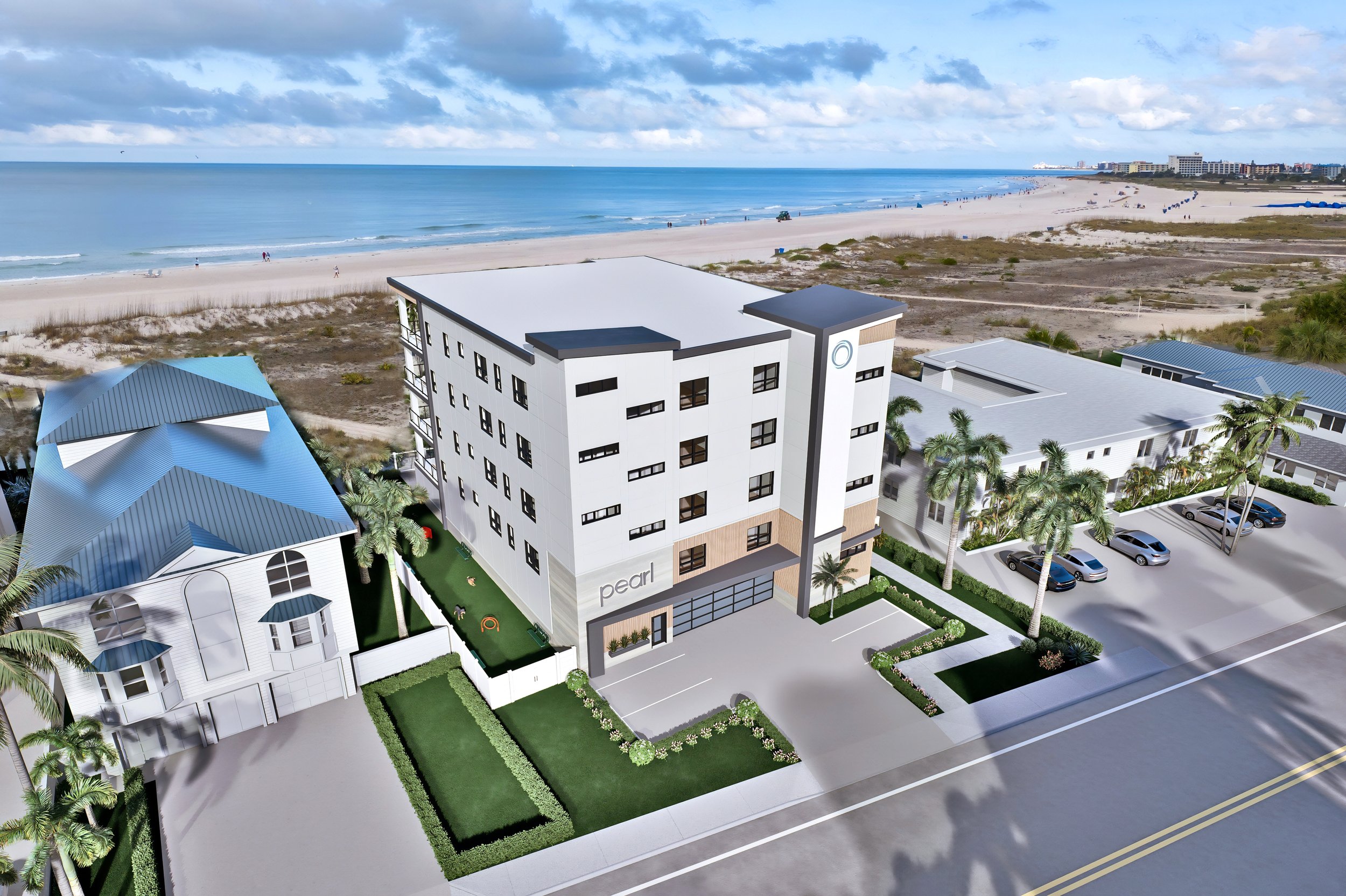explore in VR.
experience the penthouses in virtual reality.
floor plan.
4 bedroom ┃ 4.5 bathroom
4,941 total ft.² ┃4,013 ft.² living + 928ft.² balcony
*all measurements are approximate.

why we designed it this way.
At The Pearl, we aimed to create residences that epitomize timeless luxury that seamlessly blends with the natural beauty of the Gulf of Mexico. Expansive sliding glass doors merge the stunning exterior oasis with the living spaces, while our award-winning architects and interior designers curated a sophisticated transitional interior. Open floor plans, spacious interiors, and panoramic views define the kitchen, living area, and master bedroom. Each of the four bedrooms features an ensuite bathroom and walk-in closet, ensuring comfort and elegance for every resident and guest.
live in luxury, inside or out.
Each residence offers over 4,000 square feet of luxurious interior space, complemented by approximately 930 square feet of oceanfront balcony. With nearly 10-foot ceilings and floor-to-ceiling windows, natural light floods every room. The master suite includes a luxurious walk-in closet with an island, while the state-of-the-art kitchen and living areas provide both functionality and style. High-end finishes, a hidden butler's pantry, and a glass-enclosed wine room add to the allure.
first-class features.
expansive balconies:
Enjoy unobstructed 180-degree oceanfront views from spacious outdoor living areas.
state-of-the-art appliances: Top-tier appliances ensure modern convenience.
luxury finishes: High-end materials and low voltage accent lighting throughout.
glass wine room: A stunning feature for wine enthusiasts, showcasing your collection in style.
customizable units: Tailor your space with a complimentary design package, including up to fifteen hours of interior design consultation.
exclusive amenities: Keyfob entry, elevator control system, outdoor kitchen, pet-friendly environment with a dog run, pool/spa, and three dedicated covered parking spaces per residence.
only four three penthouse units still available.





